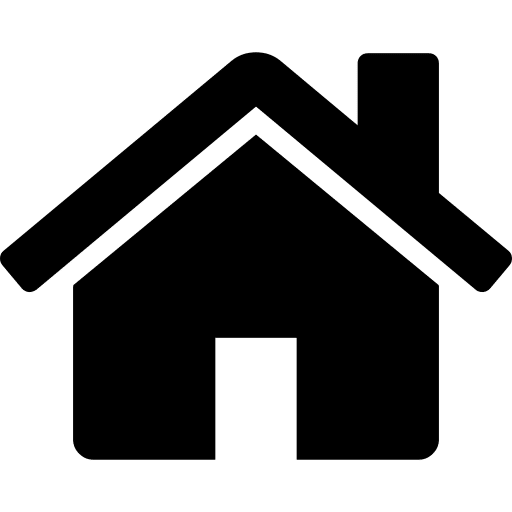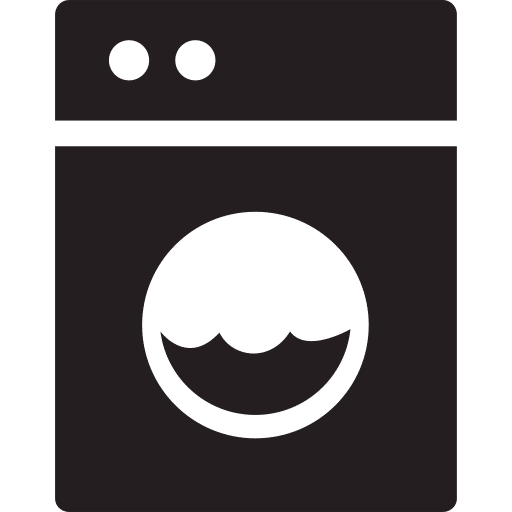Villa Jean Pierre
Tourrettes-sur-Loup, Provence-Alpes-Cote d'Azur, 06140, France
Tourrettes-sur-Loup, Provence-Alpes-Cote d'Azur, 06140, France
10 Guests
5 Bedroom(s)
3 Bathroom(s)
Swimming pool: Ja
Location: Landelijk
General
People: 10
Bedrooms: 5
Number of bathrooms: 3
Douche:
Number of showers: 3
Bathtubs:
Number of bathtubs: 1
Air conditioning: Ja
- Heated swimming pool:NeeNot applicable during July & August.
Covered or fenced swimming pool: Ja, met hek
Pizza oven: Nee
Jacuzzi: Nee
Sauna: Nee
Pets: Toegestaan
Fenced yard: Ja
Suitable for the disabled : Nee
Type of house: Vrijstaande villa
 Chromecast present: Ja, Chromecast
Chromecast present: Ja, Chromecast
Exterior
 Style: Provence
Style: Provence Surface area: 3000 m2
Location: Landelijk
Outdoor shower: Ja
Pool size: 13m x 5m x 1,6m
- Outdoor kitchen:JaDeze woning heeft buiten minstens een wasbak, koelkast en iets om op te koken.
BBQ: Plancha
Petanque : Ja
Playground: Nee
Trampoline: Nee
Ping-pong table: Ja
 Tennis court: Dichtbij (afstand < 15 min)
Tennis court: Dichtbij (afstand < 15 min) Golf course: In de buurt (afstand > 15 min)
Playground: Dichtbij (afstand < 15 min)
Beach: Nabij de kust (afstand < 30km)
Smoking: Nee
 Sports equipment available: Nee
Sports equipment available: Nee  Rebooking guarantee: Nee
Rebooking guarantee: Nee
Interior
 Style: Bohemian Chic
Style: Bohemian Chic Surface area of the house: 180 m2
Heating: Elektrisch
Fireplace: Ja
Internet: Ja
Type of internet: Wifi fibre
TV: Ja
TV channels: Internationale Zenders
Music installation: Bluetooth
DVD: Nee
Washing machine: Ja
Ironing board and iron: Ja
 Dryer: Ja
Dryer: Ja Stove: Ja
Stove type: Induction, 3 burners
Oven (Grill): Ja
Microwave: Ja
Refrigerators:
Number of refrigerators: 2
Freezer:
Number of freezers: 2
Dishwasher: Ja
Coffee maker: Ja
Type of coffee maker: Delonghi espresso dopio steam
Children bed:
Number of children's beds: 1
High chair:
Number of high chairs: 1
Description
Discover the enchanting Villa Jean Pierre, nestled in the tranquil and lush surroundings of the beloved village of Tourrettes-sur-Loup, just beyond Saint Paul de Vence.
With 5 bedrooms and 3 bathrooms, Villa Jean Pierre accommodates up to 10 people, all in an atmosphere of pure relaxation and with a stylish bohemian chic interior.
Enjoy breathtaking panoramic views over the valley from the villa, complete with a beautiful built-in 13 by 5-meter pool, with a waterfall edge, also known as an infinity pool. As an added bonus, there is also a 5 by 4-meter beach area.
A true water paradise awaits you during your sunny holiday!
The covered terrace with outdoor kitchen and dining table provides the perfect setting to fully enjoy the cozy summer evenings.
Read moreReview Villa Jean Pierre
To all guests we asked to share their valuable experiences with us.
Check out their reviews of this vacation home via this link.
This gives you a nice overview of how others have already experienced this vacation home.
A side road takes you to Villa Jean Pierre, located on a 3000 m² property, completely fenced and accessible through an elegant entrance gate. There are parking spots available for several cars. You come down from the driveway to the house via stairs.
When you enter the house, you immediately inhale the charm and authenticity. The decor is stylish bohemian with original touches. From an open hallway you walk into the living room, which immediately overlooks the terrace and pool through French doors. The living room is very bright and has a cozy sitting area with comfortable sofas, a reading corner by the fireplace and a spacious dining table. There is a TV with international channels and Canal +, a Bluetooth box from Bose and the house has Fiber wifi.
The dining table is adjacent to an open kitchen with bar as a breakfast table or to have a drink together while cooking. The kitchen is equipped with all modern necessities. There is an induction cooking plate, oven, microwave, American fridge/freezer and different types of coffee machines. In a side kitchen you will find the washing machine and dryer.
The kitchen and dining space connects to the covered outdoor terrace. The style with wicker baskets and natural tones is maintained, also in the outdoor area. The covered terrace also has an outdoor kitchen with built-in BBQ on coal and a plancha. A long dining table gives you the possibility to spend a relaxed time with your entire group.
The outdoor setting is characterized by an immense pool with water overflow and wooden terrace with palm tree in the middle. You almost imagine yourself somewhere on a Caribian Island. The comfortable sun loungers and tropical umbrellas help create that atmosphere. There is also a lounge set on the pool terrace. The pool measures 13 by 5 m with a depth of 1.6 m and an additional low water pool of 25 cm deep with a size of 4 by 5 m, which together forms an L-shape. The infinity pool ensures that you have a beautiful view over the valley from the water. Very relaxing!
There is also a garden surrounding and on a lower level next to the pool. Here and there you will find a resting corner with a hammock or an additional dining table in the shade. Awnings are also provided on the facade of the house to adjust according to your own needs.
We’re going inside again, to the bedrooms. A corridor leads from the living room to the other side of the house. It is very quiet here, even if you want to chat for a long time in the evening when the children are already in bed, for example. The first bedroom has a double bed, TV, cupboard and spacious walk-in shower and single sink in connection. The shower is beautifully finished in mosaic zelliges, which you will also find in the other bathrooms.
The second bedroom again has a double bed and a built-in closet. Here you will find a bathroom area with a single sink and shower. There is a separate toilet in the hallway, just next to this bedroom. The 3rd bedroom has a double bed, closet space and a single sink in the room. Room 4 is simple and modern with open wardrobe space, a double bed and beautiful views over the valley. The bathroom accessible from the hallway will be completely renovated this winter and will be in the same style with the mosaic zelliges. The bathroom will consist of a shower, bath, sink and toilet.
The fifth and largest bedroom is actually a studio because in addition to a double bed, it also has a comfortable sofa and TV and a fully equipped kitchen that opens back onto the sun terrace of the house. This studio gives you the opportunity to withdraw as a couple or family at a dining table and have breakfast together, for example, separately from the other company.
The entire house is equipped with air conditioning and there are also fans on the ceiling. The windows have automatic shutters or wooden shutters.
During the summer, the owner of the house lives in a little house just next to it, which is completely separate from the house and gives no insight into the house or garden. Only the driveway is shared. Your privacy is guaranteed!
BED SIZES
| Bedroom 1 – ground floor | 1 double bed | 1 mattress | 160 x 200 cm |
| Bedroom 2 – ground floor | 1 double bed | 1 mattress | 140 x 190 cm |
| Bedroom 3 – ground floor | 1 double bed | 1 mattress | 140 x 190 cm |
| Bedroom 4 – ground floor | 1 double bed | 1 mattress | 160 x 200 cm |
| Bedroom 5 – ground floor | 1 double bed | 1 mattress | 160 x 200 cm |
Tourettes-sur-Loup is increasingly becoming a tourist attraction because of its Provencal character onviviality. The village, built on a rock overlooking the sea, has remained very authentic and there are some good and well-known restaurants that provide the necessary acivity. Just outside the village you will find complete peace and untouched nature.
So many tourists come just for that. There are plenty of opportunities to go hiking or cycling along paths that give a view over the entire region. The villa is at the end of a side road of the Route de Grasse, which connects Tourettes-sur-Loup with Bar-sur-Loup and a little further Gourdon, which is certainly worth a visit. At the villa, the side road turns into a walking route through which you can walk to the village of Tourettes, 2.5 km away. Very relaxing and with the necessary afforestation that provides shade during the warm months.
Or would you rather explore the waterfalls and the pure water of Le Loup, the river that meanders through the valley a few kilometers from the villa. You can also go kayaking or rafting. La Papetterie is a well-known park on the river. This is only a 5 minute drive.
For culture and culinary enthusiasts there is of course Saint Paul de Vence in the vicinity. The village has built up a name recognition that extends far beyond Europe. Le Foundation Maeght is a must if you like art and there are also many art galleries in the village, alternating with boutiques and restaurants with cozy terraces.
A trip to the sea is also quickly made. In less than half an hour you reach the coast line of Cagnes sur Mer. Nice and Antibes are located in less than an hour.
It will be a holiday full of possibilities!



 Voeg toe aan favorieten
Voeg toe aan favorieten